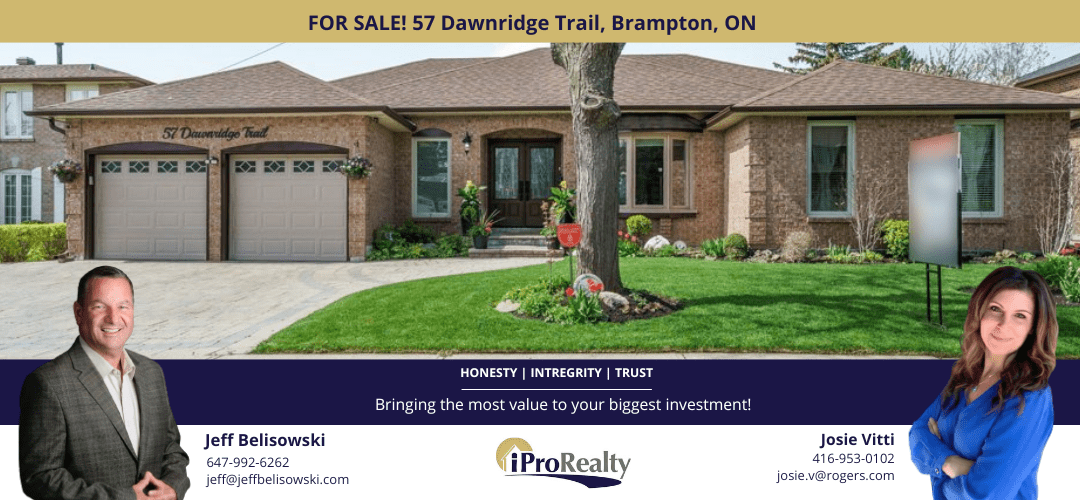🏡 Rare Find In Heart Lake West! Immaculate 3+2 Bedroom, 4 Bathroom & 2nd Kitchens Bungalow. This home features a heated inground saltwater pool and impeccably manicured gardens, making it a perfect oasis to relax and entertain.
🌳 Located on a quiet tree-lined crescent, this property is just a short walking distance to parks, trails, and conveniently located close to all amenities.
💡 Bright and spacious rooms with multiple large windows and LED pot lights throughout create a warm and inviting atmosphere. The kitchen is a chef’s dream with under cabinet lighting, quartz countertop, marble backsplash, and stainless steel appliances.
👨👩👧👦 With 3+2 bedrooms and 4 bathrooms, this home is perfect for a growing family or those who desire more space. The 2nd kitchen makes it a perfect in-law suite or income potential.
🌺 The outdoor living space is equally as impressive with a beautifully landscaped yard, perfect for summer BBQs and family gatherings. The heated saltwater pool is an added bonus, perfect for those hot summer days.
🚗 Don’t miss out on the opportunity to make this stunning property your own! Contact us today to schedule a viewing and take the first step towards your dream home.
Click here to view the Virtual Tour
#HeartLakeWest #Bungalow #PoolsideLiving #FamilyHome #RareFind #RealEstateListing
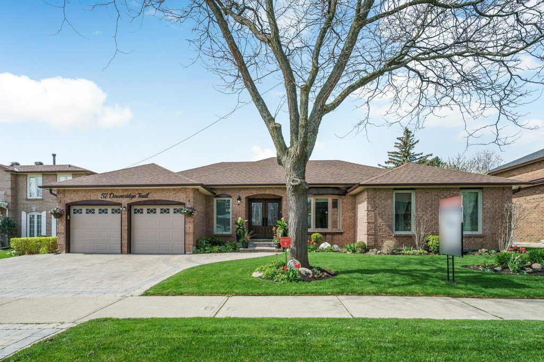
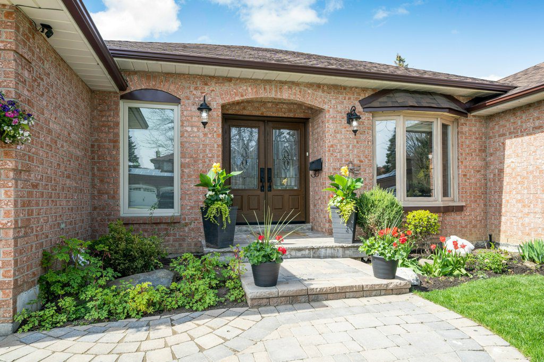
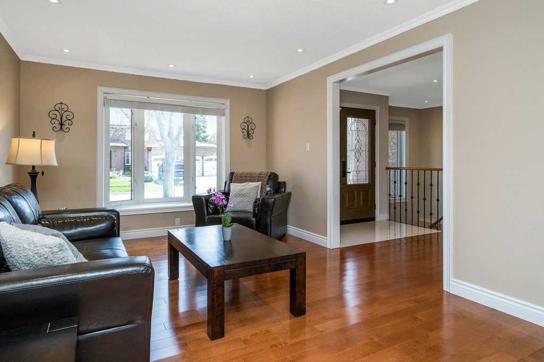
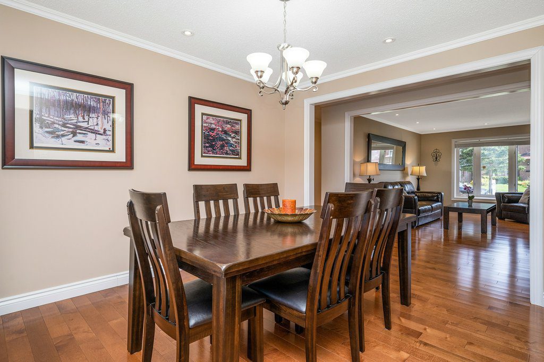
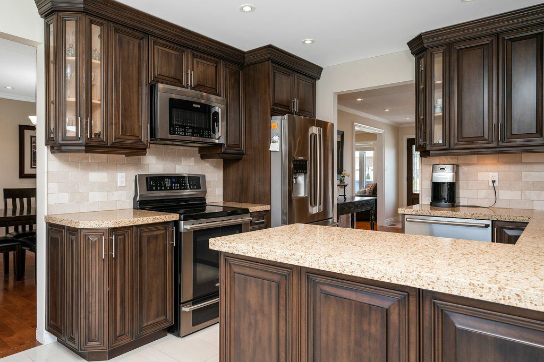
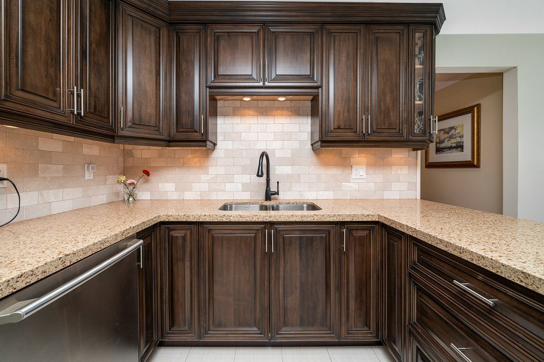
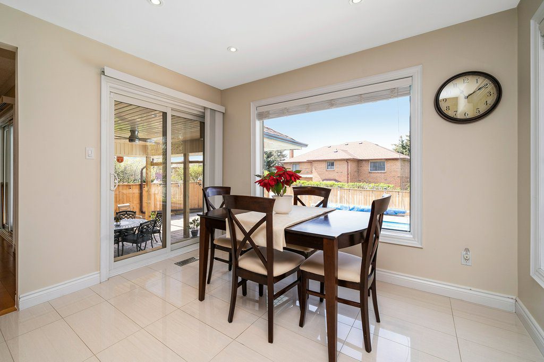
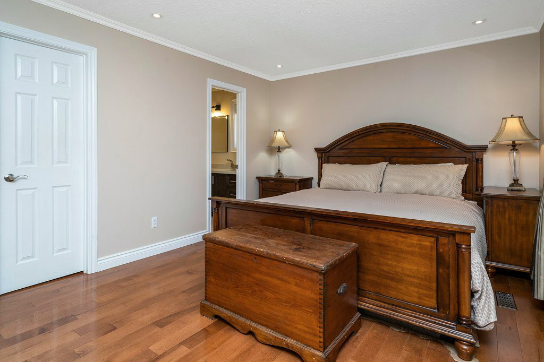
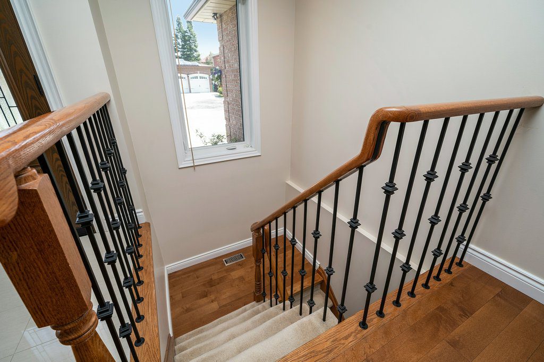
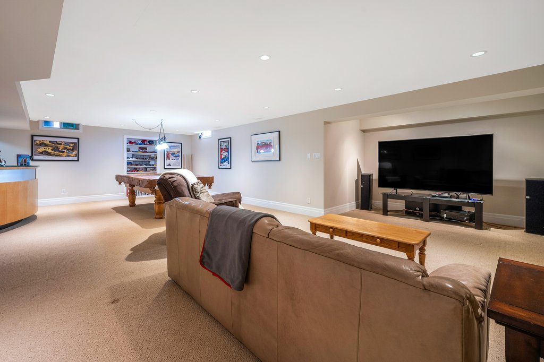
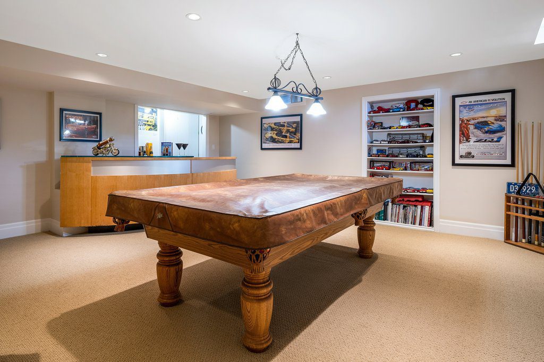
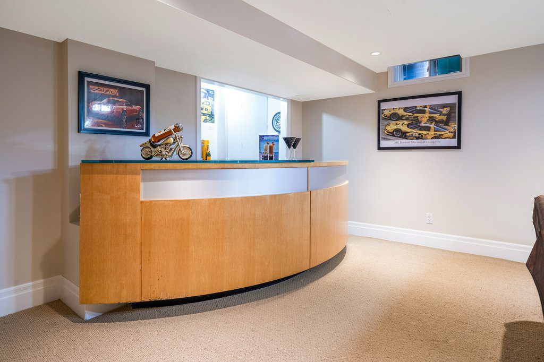
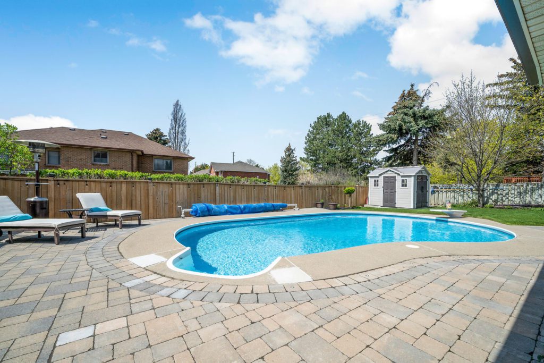
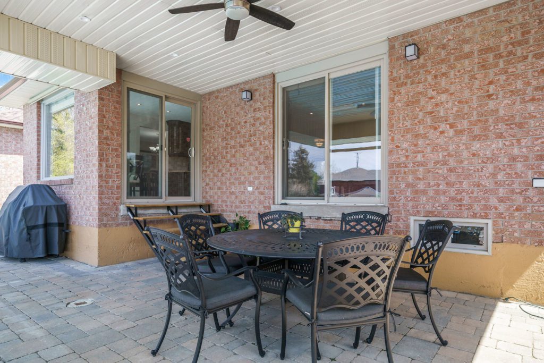
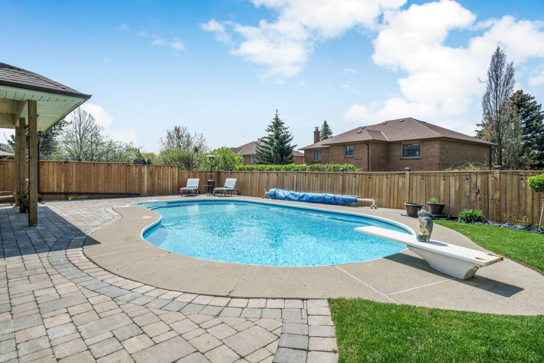
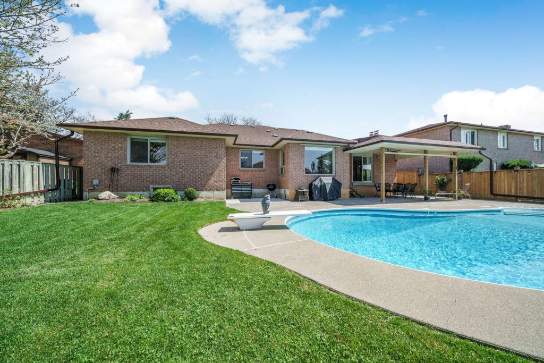
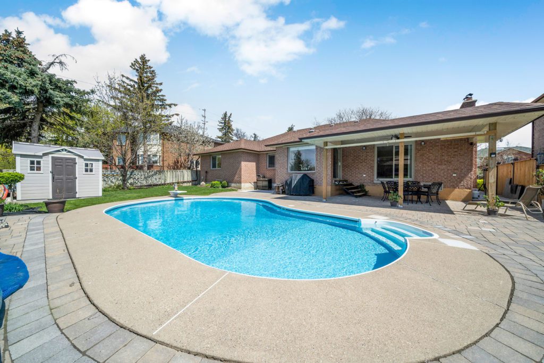
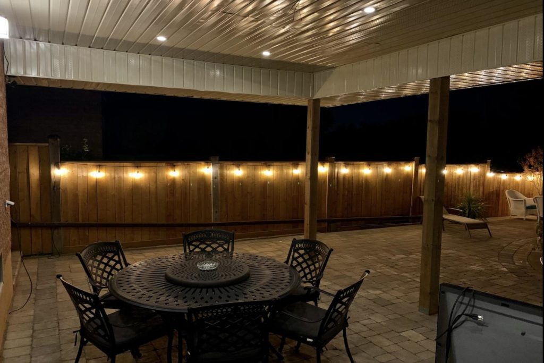
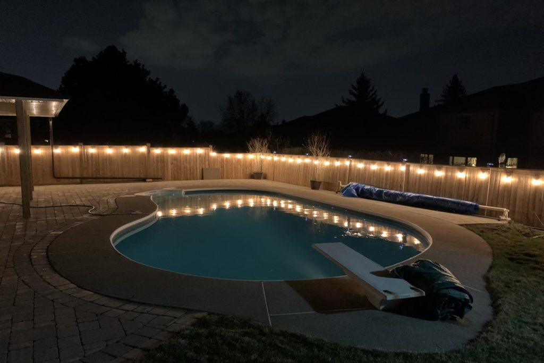
* EXTRAS: Breakfast Area W/O To Covered Deck, Pool And Garden. Fully Finished 2 Br Bsmt W/ 2nd Kit. & 3Pce Bath, W/Separate Side Entrance & 2 Sep. Stairwells.
Click here to view the Virtual Tour
Click to Download the Brochure: http://www.myvisuallistings.com/center/feature-sheets-premium/326201.pdf?x=1684188678

Virtual Tour of 57 Dawnridge Trail, Brampton, ON
Click here to view the Virtual Tour

Floor Plans
Click to Download Floor Plans for for 57 Dawnridge Trail, Brampton, ON
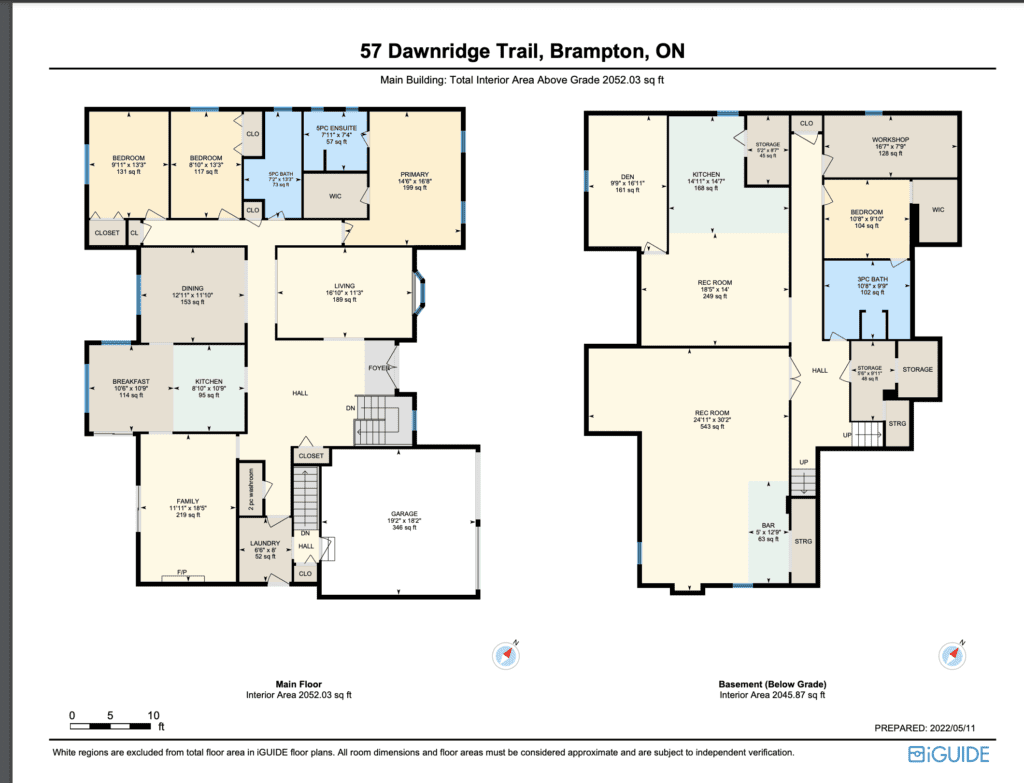
Property Details – Room Measurements for 57 Dawnridge Trail, Brampton, ON
MAIN FLOOR
5pc Bath: 7’2″ x 13’3″ (7.2′ x 13.3′) | 73 sq ft
5pc Ensuite: 7’11” x 7’4″ (7.9′ x 7.4′) | 57 sq ft
Bedroom: 9’11” x 13’3″ (9.9′ x 13.3′) | 131 sq ft
Bedroom: 8’10” x 13’3″ (8.8′ x 13.3′) | 117 sq ft
Breakfast: 10’6″ x 10’9″ (10.5′ x 10.8′) | 114 sq ft
Dining: 12’11” x 11’10” (12.9′ x 11.9′) | 153 sq ft
Family: 11’11” x 18’5″ (11.9′ x 18.4′) | 219 sq ft
Garage: 19’2″ x 18’2″ (19.2′ x 18.2′) | 346 sq ft
Kitchen: 8’10” x 10’9″ (8.8′ x 10.8′) | 95 sq ft
Laundry: 6’6″ x 8′ (6.5′ x 8′) | 52 sq ft
Living: 16’10” x 11’3″ (16.8′ x 11.2′) | 189 sq ft
Primary: 14’6″ x 16’8″ (14.5′ x 16.7′) | 199 sq ft
BASEMENT
3pc Bath: 10’8″ x 9’9″ (10.7′ x 9.8′) | 102 sq ft
Bar: 5′ x 12’9″ (5′ x 12.7′) | 63 sq ft
Bedroom: 10’8″ x 9’10” (10.6′ x 9.8′) | 104 sq ft
Den: 9’9″ x 16’11” (9.8′ x 16.9′) | 161 sq ft
Kitchen: 14’11” x 14’7″ (14.9′ x 14.6′) | 168 sq ft
Rec Room: 18’5″ x 14′ (18.4′ x 14′) | 249 sq ft
Rec Room: 24’11” x 30’2″ (25′ x 30.2′) | 543 sq ft
Storage: 5’6″ x 9’11” (5.5′ x 9.9′) | 48 sq ft
Storage: 5’2″ x 8’7″ (5.2′ x 8.6′) | 45 sq ft
Workshop: 16’7″ x 7’9″ (16.6′ x 7.7′) | 128 sq ft
Note: Only major rooms are listed. Some listed rooms may be excluded from total interior floor area (e.g. garage). Room dimensions are largest length and width; parts of room may be smaller. Room area is not always equal to product of length and width.
Click here to view the Virtual Tour
Contact us to view this home.
Jeff Belisowski, 647-992-6262
jeff@jeffbelisowski.com
Josie Vitti, 416-953-0102
josie.v@rogers.com
Sales Representatives
iPro Realty Ltd., Brokerage
.


